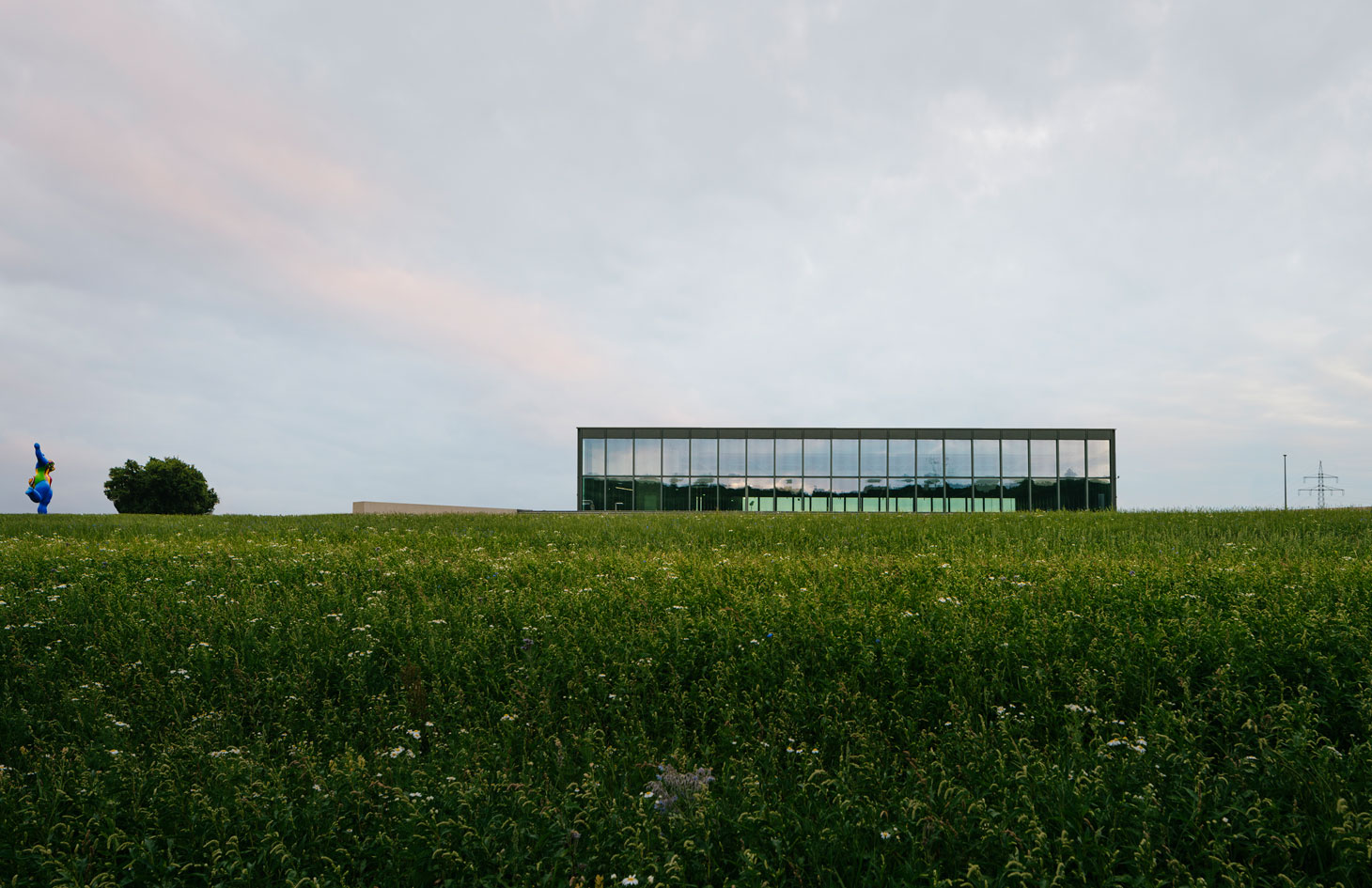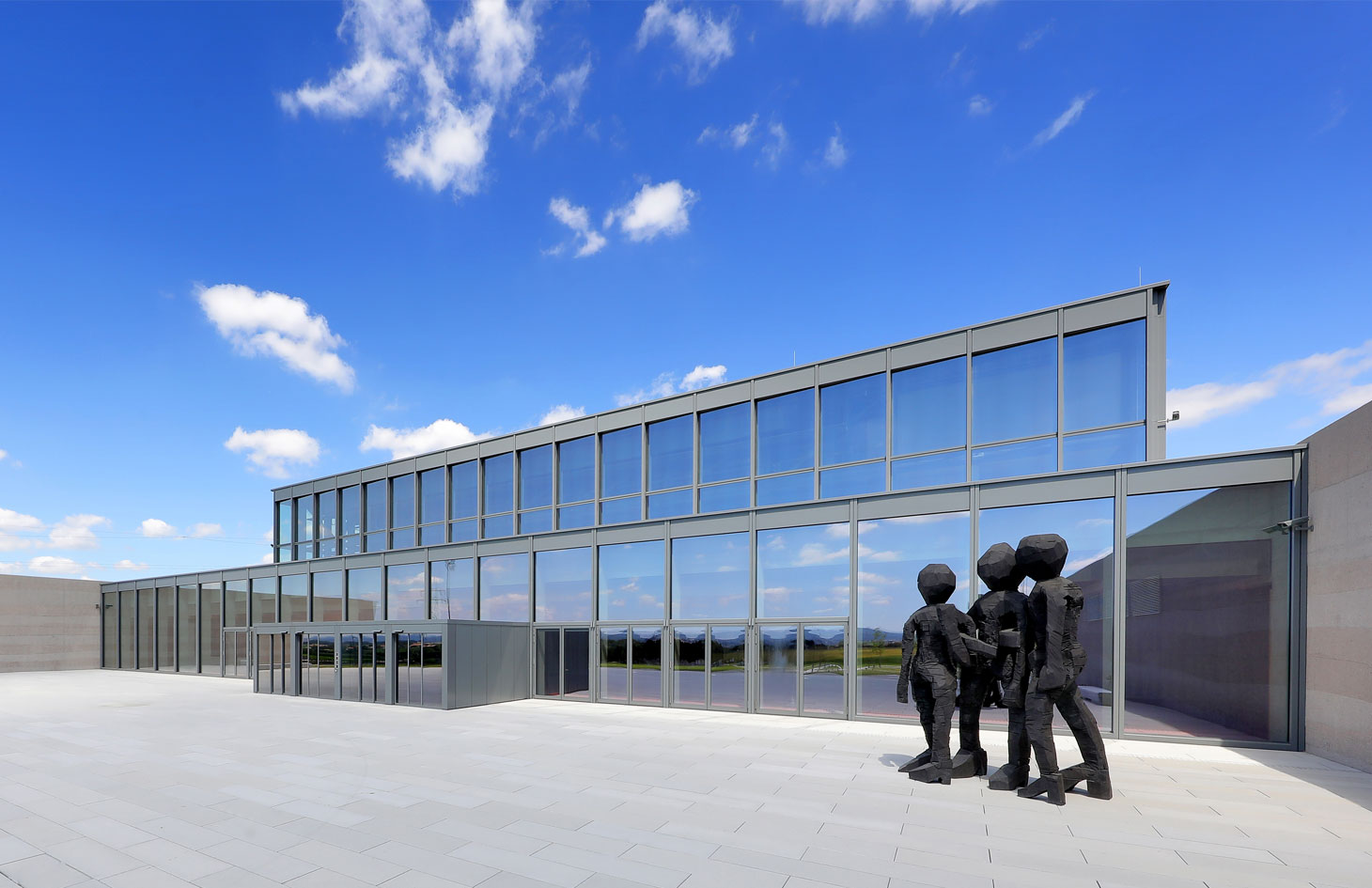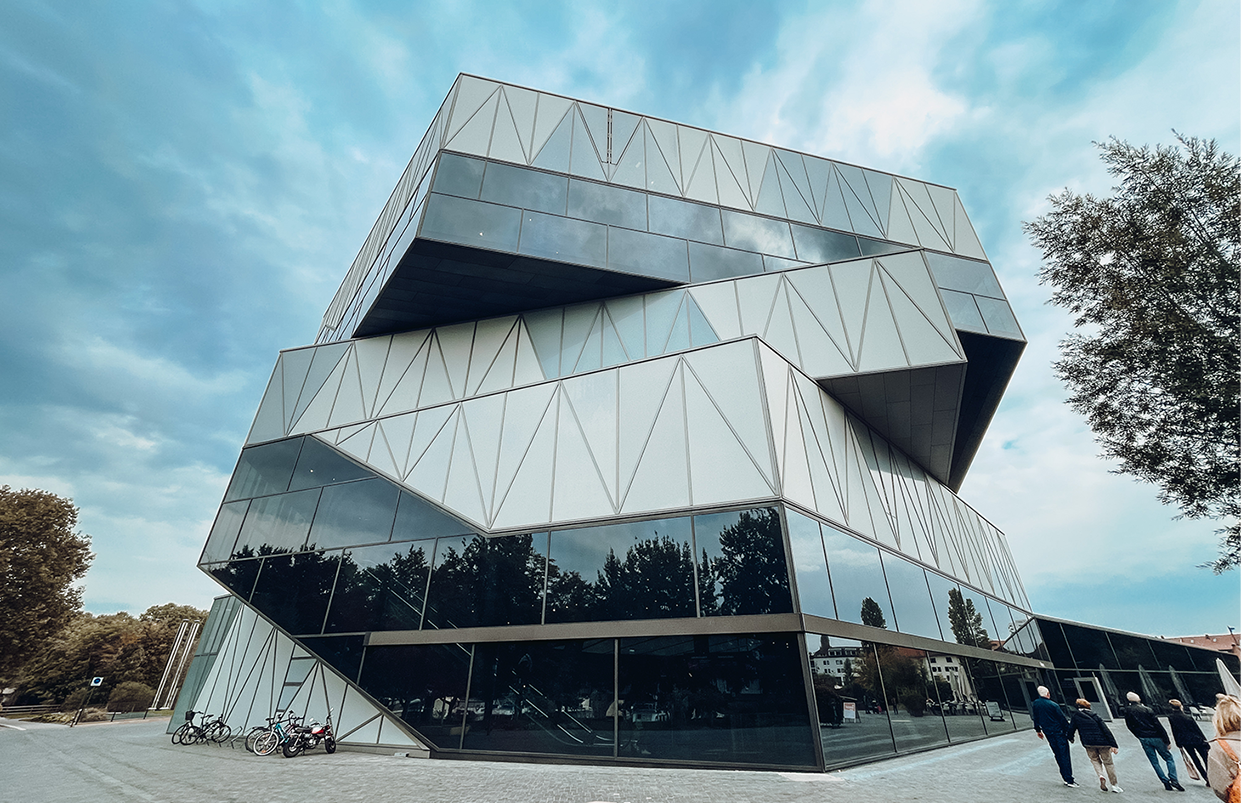Carmen Würth Forum, Künzelsau (DE)
Project description
New building of the Carmen Würth Forum, Künzelsau
Services commissioned
- Structural design of the aluminium mullion-transom facade, the ventilated facade and the floor-to-ceiling window elements
- Structural design calculation of a sectional roller shutter door
- Structural design of the steel-glass entry way
-Simon-Menges_1-2-2_fccac4ae3251485d2dace820749c4546.jpg)


-FORMAAT_10_7094a23ec353928be2ca40a57eed4db3.jpg)


